32x48 Pole Barn
In this video, I tour a 32x48 10’6” pole barn garage in Ohio. When I first arrived - I noticed the post frame, in its classic colors, (black & white) blended well in this spacious backyard.
The pole garage sits about thirty feet southeast from the home and has a 6/12 roof pitch and a well designed porch that faces the home. The porch, 8x48 adds more space and provides sun relief in the summer.
The colors are well planned on this barn garage, with a black three foot section of wainscot, a contrasting white sidewall, and a black metal roof. The overhead door trim is lined in black to match the black wainscot and roof steel.
During the video, I show the black wainscot, (three feet) which helps with layering the sidewall height (ten feet six inches) Wainscot can be customized or cut to length to compliment a pole barn’s sidewall height.
White vented soffitt and black fascia were used to compliment the color pattern on this barn. A 1’ overhang and a 6/12 roof pitch will protect the barn from rainy and snowy weather in Ohio.
Two 10x9 overhead doors are placed on the pole barn, both framed on the front gable facing the lightly traveled country road. A 8x7 overhead door underneath the porch allows access for lawn mowers to enter from the spacious yard.
3x4 (white) trim windows were placed slightly above the wainscot that will allow plenty of natural light. Grids, on the interior side of the windows, match the windows on the house.
A three foot cupola was installed by our builders and sits centered on the roof’s ridge. This square cupola has special vents that will allow for more ventilation throughout the pole garage.
The concrete is scheduled to be poured with a 4” pad throughout the building and under the porch. Before the concrete is to be poured - 411 stone mix was brought in and compacted as a solid base. This stone mix is often used in highway construction as a sandy mix and settles well.
A special thanks to the owners for letting me tour this unique pole barn.
————————————————————————————————————————————————————————
A few recent videos:
Pole Barn - Built with Posts (3 Ply)
Pole Barn Financing (30x40) | Attica Lumber
Going GREEN on a FARM BARN
FARM BARN Built with 4 ply Posts
DIY Pole Barn - 24x36 Pole Barn
28x46 Pole Barn (2 car garage)
Would you BUILD this 40x60 Pole Barn?
How Long? 70x140 Pole Barn (SHOP)
50x80 Pole Barn (Post Frame) Shop
0:00 Intro of a Pole Barn
0:07 30x40 Pole barn/Post frame building
0:39 6/12 Roof pitch
1:20 3’ Cupola
1:33 Black man door
1:46 3x4 windows
2:35 1’ Overhang
3:06 Liner panel ceiling
3:18 Green gard posts
3:58 2x12 Yellow pine header
4:30 Coil stock overhead door trim
#polebarn #postframe #polebarngarage
-
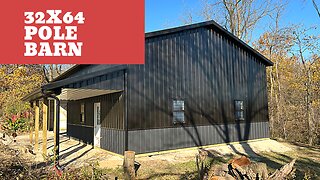 3:13
3:13
Pole Barn Shops
1 year ago $0.06 earned32x64 Pole Barn
135 -
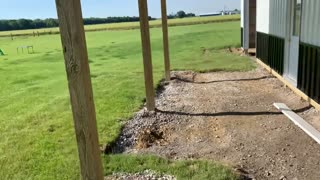 4:28
4:28
Pole Barn Shops
1 year ago $0.04 earnedWhat’s possible with a POLE BARN building? (30x40)
141 -
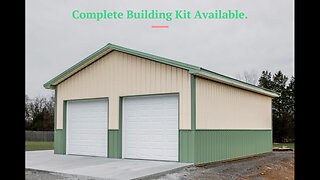 0:33
0:33
Carlos Schrock
1 year ago24’ x 30’ x 10’ Pole Barn Garage
40 -
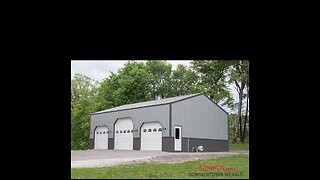 0:05
0:05
CarlosSchrock
1 year ago30’ x 40’ x 12’ Enclosed Pole Barn Garage
9 -
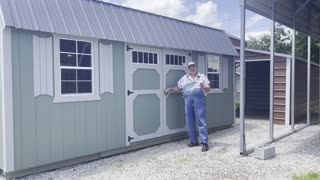 0:57
0:57
Backyardcreations
1 year ago10x20 Side Lofted Barn
4 -
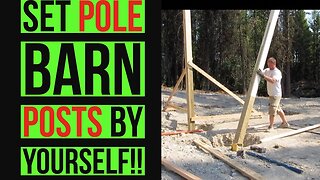 6:47
6:47
Smart Easy DIY
6 years agoHow To Set Posts To Build A Pole Barn Yourself DIY
832 -
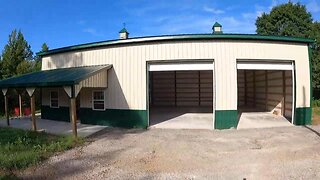 6:04
6:04
Marquith Legacy Acres
7 months ago40 x 60 Pole Barn Build, Tour and Lessons Learned
51 -
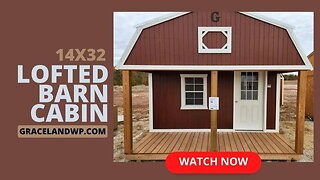 12:41
12:41
Graceland of West Plains
11 months ago🔎 14x32 Lofted Barn Cabin by Graceland | gracelandwp.com
5 -
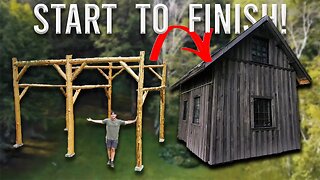 1:56:56
1:56:56
Sam Macy
10 months ago $0.02 earnedThe Complete Construction of a Timber Frame Barn
109 -
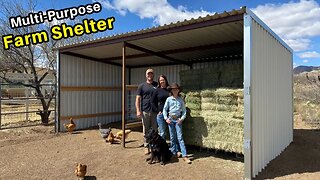 17:22
17:22
Homesteadonomics
1 year ago $0.25 earnedBuilding a Simple Pole Barn Shelter - How To for Livestock, Hay or Whatever
5.75K16